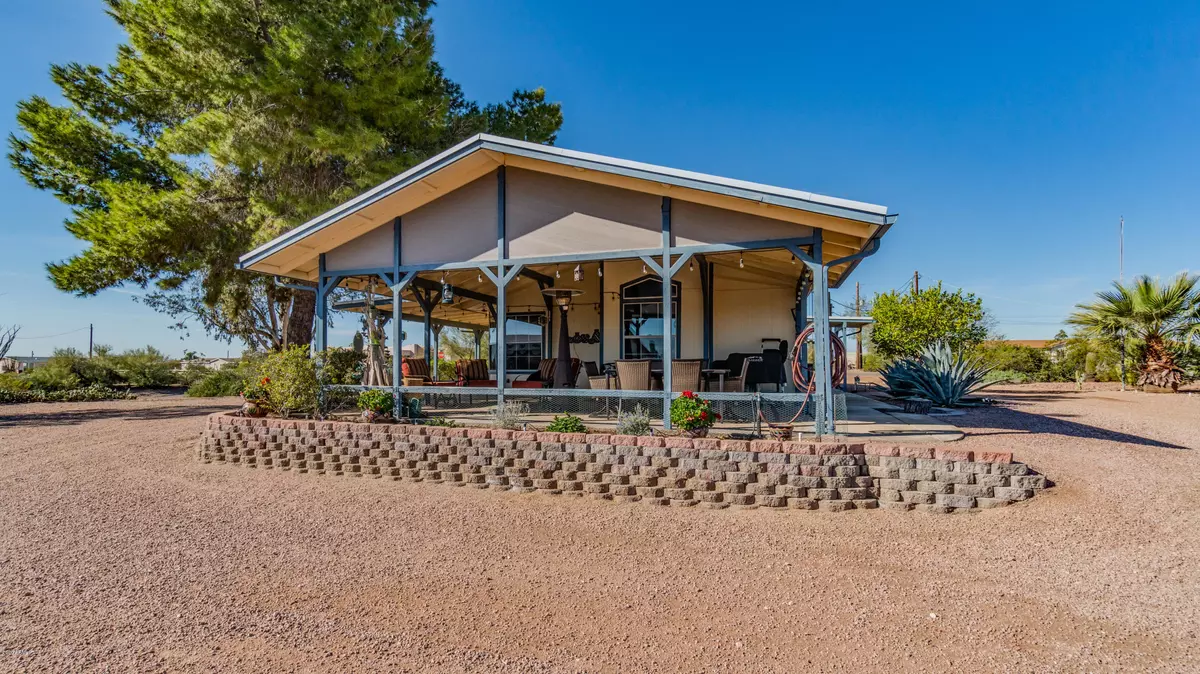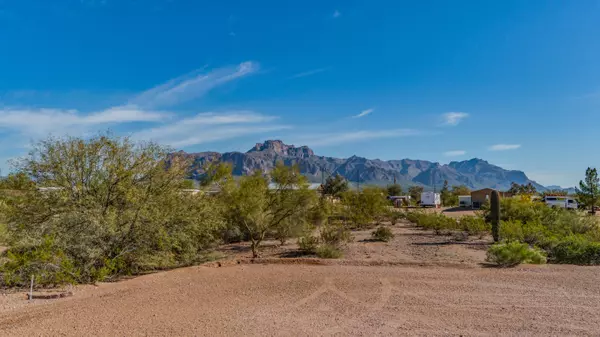$315,000
$315,000
For more information regarding the value of a property, please contact us for a free consultation.
2 Beds
2 Baths
1,728 SqFt
SOLD DATE : 03/19/2020
Key Details
Sold Price $315,000
Property Type Mobile Home
Sub Type Mfg/Mobile Housing
Listing Status Sold
Purchase Type For Sale
Square Footage 1,728 sqft
Price per Sqft $182
Subdivision S22 T1N R8E
MLS Listing ID 6029214
Sold Date 03/19/20
Bedrooms 2
HOA Y/N No
Year Built 2000
Annual Tax Amount $1,661
Tax Year 2019
Lot Size 1.250 Acres
Acres 1.25
Property Sub-Type Mfg/Mobile Housing
Source Arizona Regional Multiple Listing Service (ARMLS)
Property Description
This Special home sits on a 1.25 acre property w/outstanding Superstition Mountain views!! Home is ground set. Large kitchen w/island, pot rack, oak cabinets, pantry, skylights & Eco Water Purification system. Formal dining room, open den, large living room w/fireplace, vaulted ceilings, skylights & ceiling fans in every room. Master bedroom w/walk-in closet, garden tub, separate shower & dual sinks. Wrap around porch has pull down screens & offers panoramic VIEW of the mountains! The MAN CAVE is a detached 30' x 40' 4 car plus insulated garage with 220 wiring, swamp cooler, sink, workshop area & the 80 gal/5HP compressor conveys! Park your cars, motorcycles, ATV's or any other big boy ''toys''! Watering system on timer, 2 RV hookups. HURRY! This amazing property won't last long!!
Location
State AZ
County Pinal
Community S22 T1N R8E
Area Pinal
Direction Hwy 60 to Tomahawk, N to Broadway, E to Wickiup, left on Wickiup to home on the right - corner of Wickiup & 6th
Rooms
Master Bedroom Not split
Den/Bedroom Plus 3
Separate Den/Office Y
Interior
Interior Features High Speed Internet, Double Vanity, Eat-in Kitchen, No Interior Steps, Vaulted Ceiling(s), Pantry, Full Bth Master Bdrm, Separate Shwr & Tub
Heating Electric
Cooling Central Air, Ceiling Fan(s)
Flooring Carpet, Vinyl
Fireplaces Type 1 Fireplace, Living Room
Fireplace Yes
Window Features Skylight(s),Dual Pane,Tinted Windows
Appliance Electric Cooktop, Water Purifier
SPA None
Exterior
Parking Features RV Access/Parking, Garage Door Opener, Extended Length Garage, Circular Driveway, Detached
Garage Spaces 4.0
Garage Description 4.0
Fence None
Pool None
Utilities Available SRP
View Mountain(s)
Roof Type Composition,Foam
Porch Covered Patio(s)
Total Parking Spaces 4
Private Pool No
Building
Lot Description Sprinklers In Rear, Sprinklers In Front, Corner Lot, Natural Desert Back, Gravel/Stone Front, Gravel/Stone Back, Auto Timer H2O Front, Natural Desert Front, Auto Timer H2O Back
Story 1
Builder Name CAVCO
Sewer Septic in & Cnctd, Septic Tank
Water Pvt Water Company
New Construction No
Schools
Elementary Schools Desert Vista Elementary School
Middle Schools Cactus Canyon Junior High
High Schools Apache Junction High School
School District Apache Junction Unified District
Others
HOA Fee Include No Fees
Senior Community No
Tax ID 103-04-047-A
Ownership Fee Simple
Acceptable Financing Cash, Conventional, FHA, VA Loan
Horse Property Y
Disclosures Agency Discl Req, Seller Discl Avail
Possession Close Of Escrow
Listing Terms Cash, Conventional, FHA, VA Loan
Financing FHA
Read Less Info
Want to know what your home might be worth? Contact us for a FREE valuation!

Our team is ready to help you sell your home for the highest possible price ASAP

Copyright 2025 Arizona Regional Multiple Listing Service, Inc. All rights reserved.
Bought with eXp Realty
GET MORE INFORMATION

REALTOR® | Lic# SA658411000






