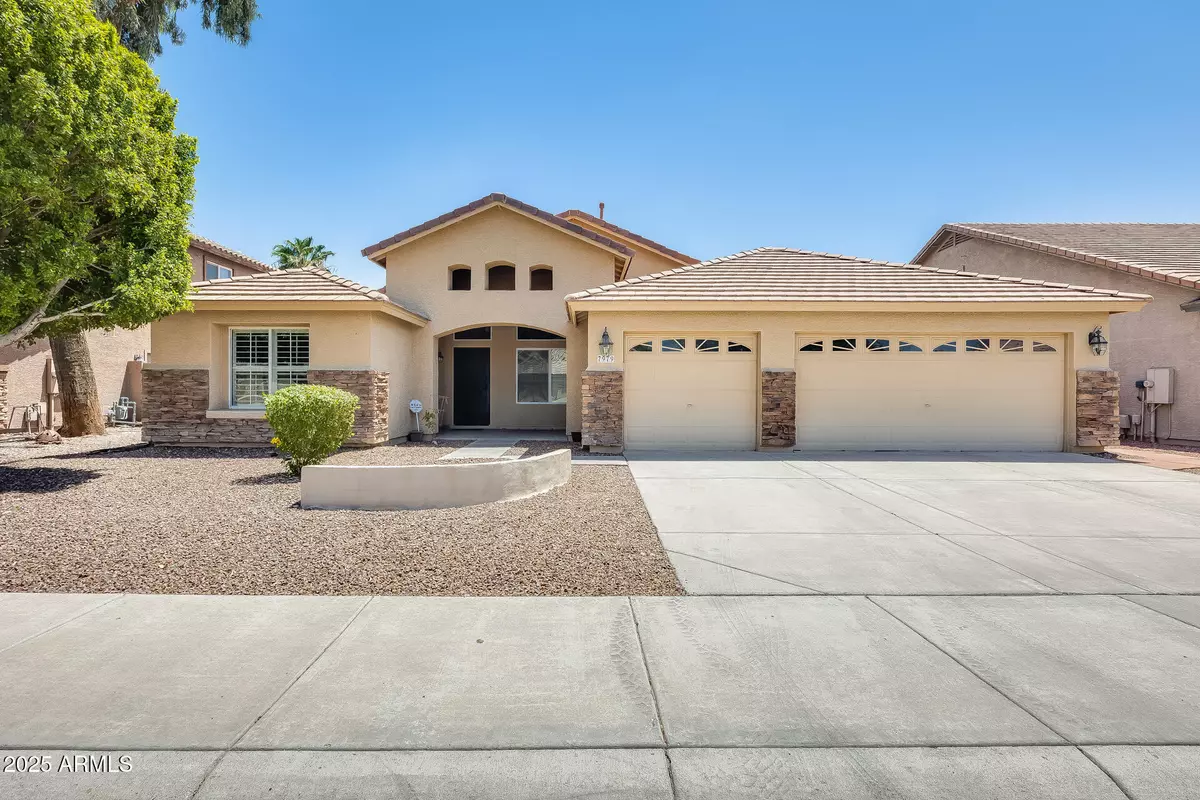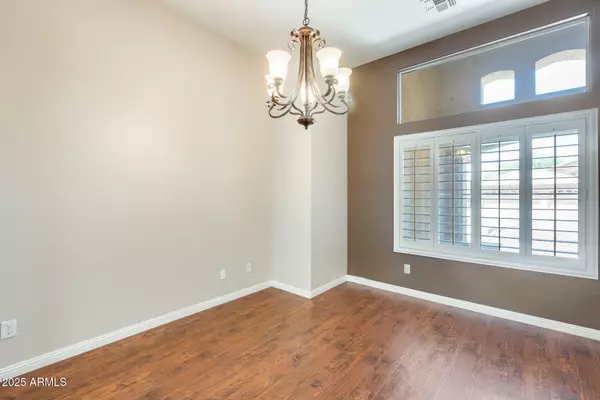4 Beds
2 Baths
2,315 SqFt
4 Beds
2 Baths
2,315 SqFt
Key Details
Property Type Single Family Home
Sub Type Single Family Residence
Listing Status Active
Purchase Type For Sale
Square Footage 2,315 sqft
Price per Sqft $276
Subdivision West Valley Ranch
MLS Listing ID 6901723
Style Ranch
Bedrooms 4
HOA Fees $80/mo
HOA Y/N Yes
Year Built 2005
Annual Tax Amount $2,031
Tax Year 2024
Lot Size 9,310 Sqft
Acres 0.21
Property Sub-Type Single Family Residence
Source Arizona Regional Multiple Listing Service (ARMLS)
Property Description
This charming 4-bedroom, 2-bathroom home features an open floor plan with vaulted ceilings and elegant plantation shutters throughout. The kitchen is a chef's dream with granite countertops, a center island with breakfast bar, pantry, and ample cabinet space. Enjoy easy-care tile and laminate flooring throughout. Split floor plan, each bedroom is generously sized and includes a ceiling fan and picture windows for natural light. The master suite offers a walk-in closet, a large walk-in shower and a private retreat feel. Step outside to a large, grassy backyard perfect for entertaining, complete with an oversized cobblestone patio and mature shade trees for comfort and privacy.
Location
State AZ
County Maricopa
Community West Valley Ranch
Direction From Thunderbird,go north on 79th Ave., left on Hearn to 79th Lane. Follow 79th Ln. South to Sheena Dr. where the street curves to the right.2nd house on left side.
Rooms
Other Rooms Great Room
Master Bedroom Split
Den/Bedroom Plus 4
Separate Den/Office N
Interior
Interior Features Granite Counters, Double Vanity, Eat-in Kitchen, Breakfast Bar, Vaulted Ceiling(s), Kitchen Island, Pantry, Separate Shwr & Tub
Heating Natural Gas
Cooling Central Air, Ceiling Fan(s)
Flooring Laminate, Tile
Fireplaces Type Fire Pit, None
Fireplace No
SPA None
Exterior
Parking Features Garage Door Opener
Garage Spaces 3.0
Garage Description 3.0
Fence Block
Roof Type Tile
Porch Covered Patio(s), Patio
Private Pool No
Building
Lot Description Desert Front, Grass Back
Story 1
Builder Name MARLOR HOMES
Sewer Public Sewer
Water City Water
Architectural Style Ranch
New Construction No
Schools
Elementary Schools Paseo Verde Elementary School
Middle Schools Paseo Verde Elementary School
High Schools Centennial High School
School District Peoria Unified School District
Others
HOA Name West Valley Ranch
HOA Fee Include Maintenance Grounds
Senior Community No
Tax ID 200-63-210
Ownership Fee Simple
Acceptable Financing Cash, CTL, Conventional, FHA, VA Loan
Horse Property N
Listing Terms Cash, CTL, Conventional, FHA, VA Loan

Copyright 2025 Arizona Regional Multiple Listing Service, Inc. All rights reserved.
GET MORE INFORMATION
REALTOR® | Lic# SA658411000






